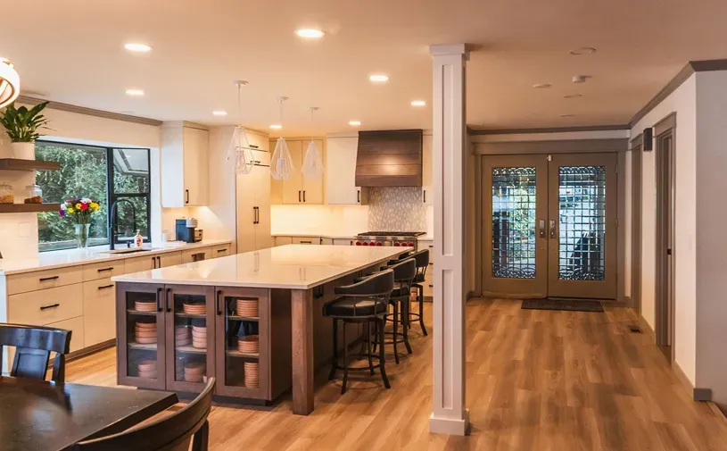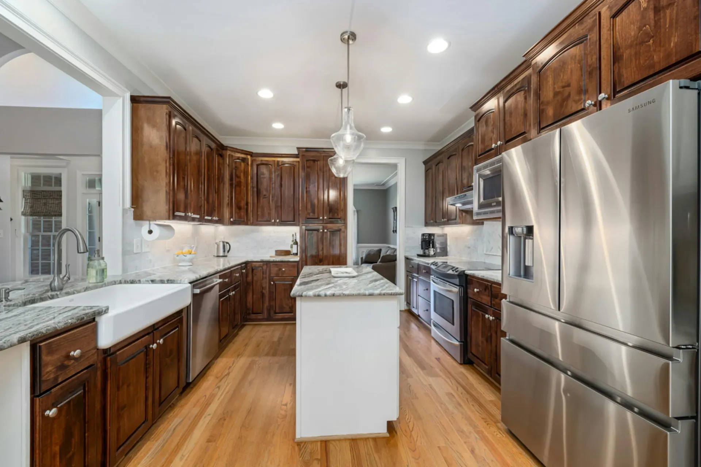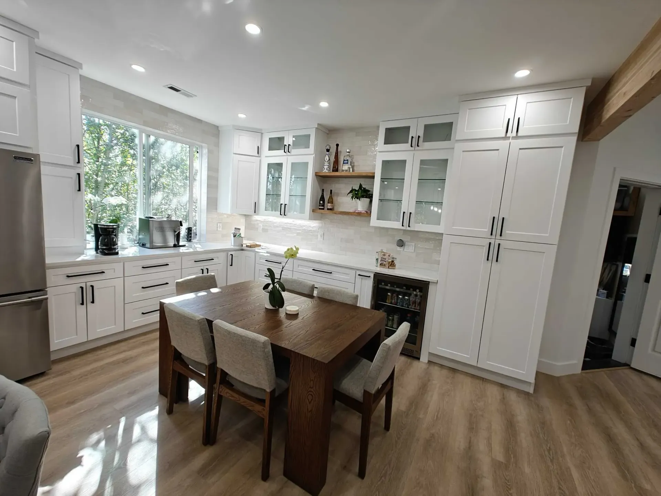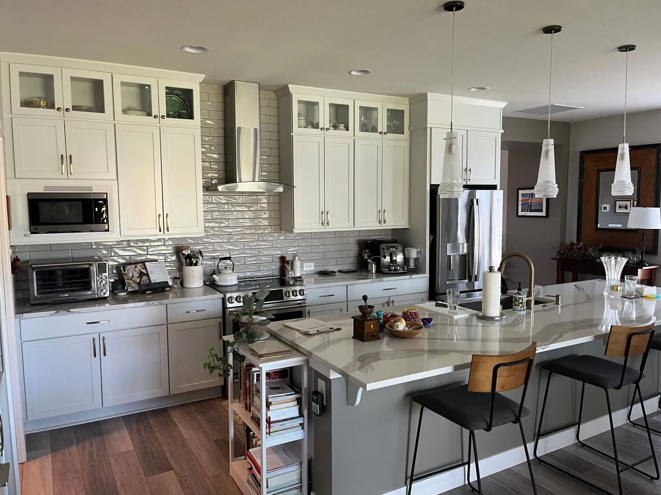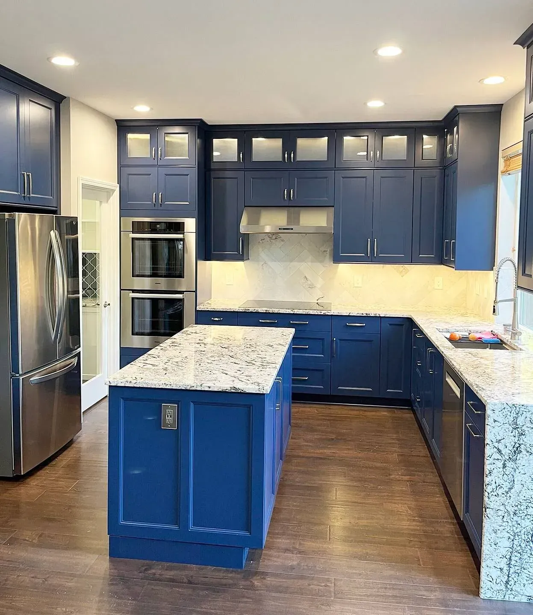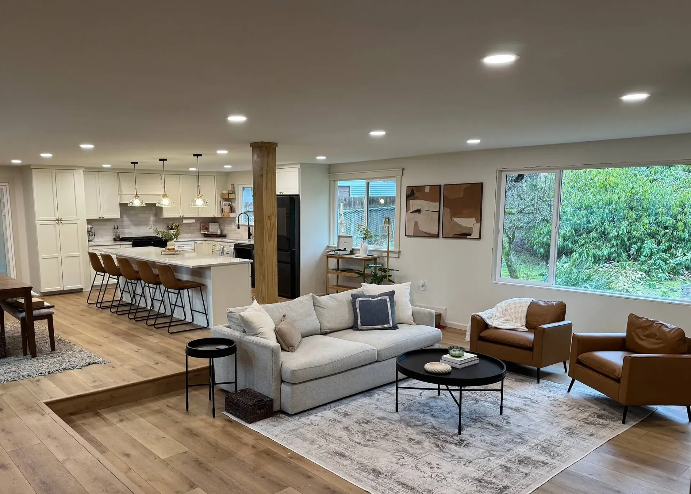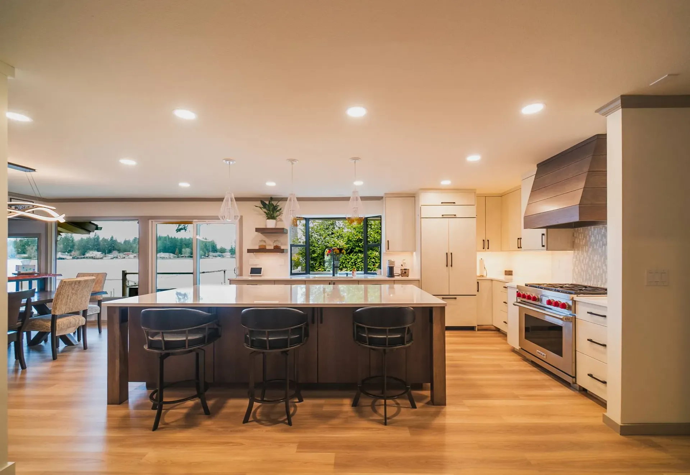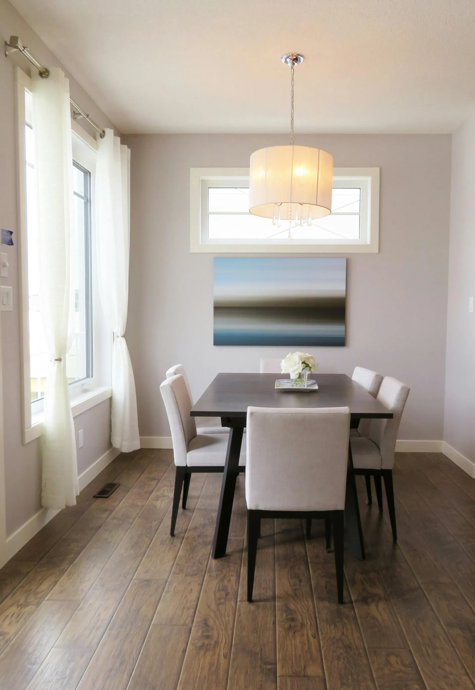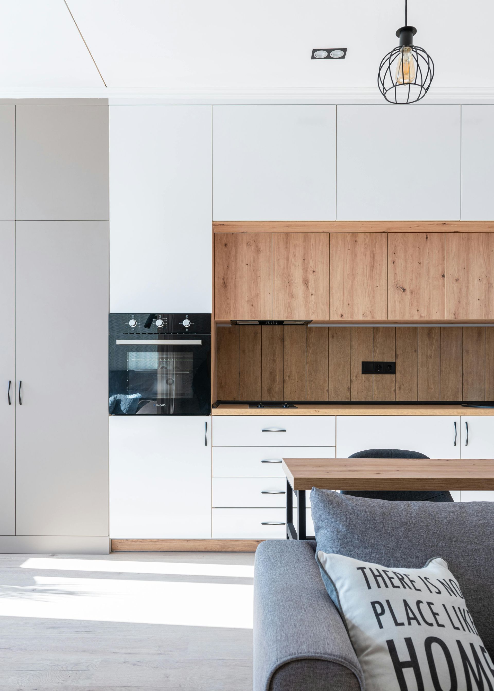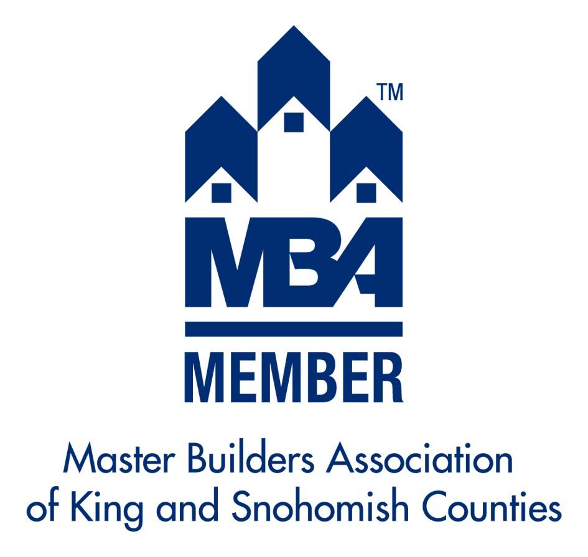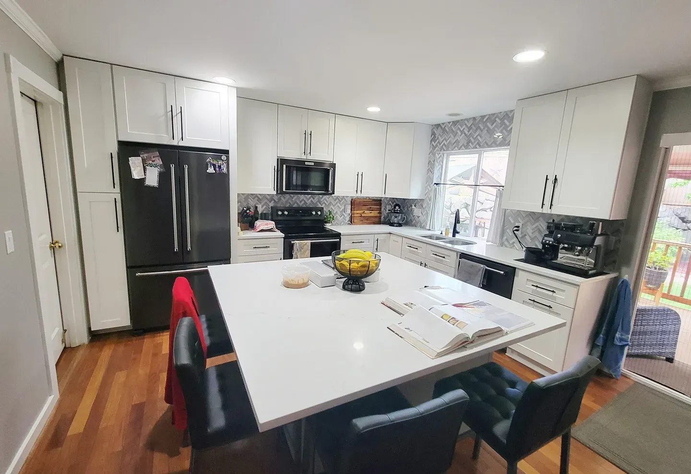
Top 10 Kitchen Layout Mistakes to Avoid During a Remodel
The kitchen is the hub of most homes, making its layout one of the most critical aspects of a remodel. A well-designed kitchen not only enhances functionality but also improves the overall experience of cooking, dining, and entertaining.
However, many homeowners unknowingly make layout mistakes that can lead to inefficiency and frustration.
This blog will cover the top 10 kitchen layout mistakes to avoid during a remodel. Avoiding these pitfalls will help ensure your kitchen remodel is both practical and visually appealing.
Ignoring the Work Triangle
The work triangle is a foundational element of kitchen design. It connects the sink, stove, and refrigerator—the three most-used areas in the kitchen. When these elements are too far apart, too close together, or poorly aligned, it disrupts the flow and efficiency of the space.
Common Mistakes
- Placing the sink far from the stove, making it harder to cook and clean efficiently.
- Situating the refrigerator in a spot that blocks movement when the door is open.
- Overcrowding the triangle with obstacles like islands or furniture.
How to Avoid This Mistake
Keep each leg of the triangle between 4 and 9 feet to maintain an ideal balance. Ensure the pathway between these key areas is free of obstructions and provides plenty of space to move comfortably. A functional work triangle makes cooking and cleaning seamless while saving time and effort.
Poor Placement of Appliances
The placement of kitchen appliances has a big impact on how convenient and efficient the space feels. When appliances are installed in awkward or impractical locations, it can make cooking and cleaning more difficult.
Common Mistakes
- Positioning the oven or dishwasher too close to walls, limiting door clearance.
- Installing the refrigerator in a spot that disrupts traffic flow.
- Placing the microwave too high or too low, making it hard to use safely.
How to Avoid This Mistake
Plan appliance placement early in the design process. Allow enough clearance for doors and ensure major appliances are positioned logically.
For example, place the dishwasher near the sink for easy loading and unloading. Keep the refrigerator accessible without it being in the way of other activities. Proper placement ensures your kitchen feels organized and user-friendly.
Not Considering Traffic Flow
A kitchen that doesn’t account for traffic flow can quickly become frustrating, especially if multiple people are using the space at the same time. Poor planning can lead to cramped areas, blocked pathways, or difficulty accessing key parts of the kitchen.
Common Mistakes
- Designing narrow aisles that make it hard to move around.
- Placing an island too close to cabinets or appliances, creating bottlenecks.
- Ignoring how doors, like those on the refrigerator or oven, affect movement when open.
How to Avoid This Mistake
Ensure that aisles between countertops, islands, and appliances are at least 36 inches wide, or 42–48 inches in high-traffic kitchens.
If you’re adding an island, make sure there’s enough clearance around it for people to walk by and work comfortably. Thinking about how people will navigate the kitchen helps create a space that feels open and efficient.
Overloading the Island
A kitchen island is often the centerpiece of the room, but trying to cram too many features into it can reduce its functionality. When an island becomes overcrowded, it can make the kitchen feel cluttered and disrupt the workflow.
Common Mistakes
- Adding a sink, cooktop, and seating all on one island, leaving no usable workspace.
- Oversizing the island to the point where it dominates the kitchen and restricts movement.
- Including too much storage that isn’t easily accessible or practical.
How to Avoid This Mistake
Decide on the primary function of your island—whether it’s for food prep, seating, or additional storage. Keep the design simple and proportional to the size of your kitchen.
For smaller kitchens, consider a slim island or a peninsula to maintain open pathways. A well-designed island enhances your kitchen without overwhelming it.
Insufficient Counter Space
Counter space is essential for preparing meals, holding small appliances, and even serving food. A kitchen with limited countertops can quickly become frustrating to use, especially in busy households.
Common Mistakes
- Not including enough continuous counter space for food prep.
- Overcrowding countertops with appliances, decor, or clutter.
- Ignoring opportunities to add additional work surfaces, like an island or breakfast bar.
How to Avoid This Mistake
Plan for at least 36 inches of uninterrupted counter space for food prep. If your kitchen allows, extend counters or add an island to maximize surface area.
Consider using wall-mounted storage or appliance garages to keep counters clear. Prioritizing ample countertop space ensures a functional and efficient kitchen.
Lack of Proper Storage Solutions
Storage is one of the most critical components of a functional kitchen. Without adequate or well-planned storage, your kitchen can quickly become cluttered, making it harder to keep everything organized and accessible.
Common Mistakes
- Installing too few cabinets or shelves.
- Using standard shelving that doesn’t maximize vertical space.
- Ignoring specialized storage features like pull-out drawers or lazy Susans.
How to Avoid This Mistake
Incorporate a mix of storage solutions that cater to your needs. Add deep drawers for pots and pans, vertical racks for baking sheets, and pull-out organizers for spices and smaller items.
Use the full height of your kitchen by including cabinets that reach the ceiling or installing open shelving. Prioritize smart storage to keep your kitchen clean, efficient, and visually appealing.
Poor Lighting Design
Lighting is often overlooked in kitchen remodels, but it plays a crucial role in both functionality and aesthetics. Without proper lighting, the kitchen can feel dim and impractical, especially for tasks like cooking and cleaning.
Common Mistakes
- Relying solely on overhead lighting, which creates shadows on work surfaces.
- Neglecting task lighting for key areas like countertops, islands, and sinks.
- Choosing fixtures that clash with the kitchen’s design or are too dim.
How to Avoid This Mistake
Incorporate layered lighting to create a well-lit and inviting kitchen. Use task lighting, such as under-cabinet LEDs, for focused illumination on countertops. Add ambient lighting, like pendant fixtures or recessed lights, to brighten the overall space. Include accent lighting to highlight design elements like backsplashes or display shelves.
A well-lit kitchen is not only functional but also enhances the room’s atmosphere.
Choosing Style Over Functionality
It’s easy to get caught up in creating a beautiful kitchen, but prioritizing aesthetics over usability can lead to a space that looks great but doesn’t work well for everyday tasks. A balance between style and function is key to a successful remodel.
Common Mistakes
- Installing trendy features that don’t serve a purpose, like oversized fixtures or impractical materials.
- Choosing finishes or layouts that are hard to clean or maintain.
- Sacrificing storage or prep space for decorative elements.
How to Avoid This Mistake
Start with functionality as your foundation. Plan for sufficient storage, counter space, and traffic flow before adding design details. Select durable, low-maintenance materials that complement the overall style of your kitchen. By blending practicality with design, you can create a kitchen that’s both attractive and efficient.
Neglecting Ventilation
Good ventilation is often overlooked during a kitchen remodel, but it’s essential for maintaining air quality and keeping your space clean. Without proper ventilation, cooking odors, grease, and smoke can linger, making your kitchen less enjoyable to use.
Common Mistakes
- Skipping a range hood or opting for a decorative hood that doesn’t perform well.
- Installing a hood that’s too small or weak for the size of your kitchen.
- Not venting the range hood outdoors, leading to recirculated air and reduced effectiveness.
How to Avoid This Mistake
Invest in a high-quality range hood that fits the size and style of your kitchen. Ensure it has enough power (measured in CFM) to effectively remove odors and smoke. Always vent your hood to the outside instead of recirculating air. Proper ventilation keeps your kitchen fresh and prevents buildup on walls and cabinets over time.
Forgetting Electrical Outlets
Electrical outlets are a small detail with a big impact. Without enough outlets in the right places, your kitchen can become frustrating to use, especially when you’re juggling multiple appliances.
Common Mistakes
- Installing too few outlets, leading to limited appliance usage.
- Placing outlets in inconvenient locations, like behind appliances or too far from work areas.
- Failing to include outlets in islands or near additional prep spaces.
How to Avoid This Mistake
Plan your outlet placement based on how you use your kitchen. Include outlets along countertops, near the stove, and by the sink for small appliances. Don’t forget to add outlets to islands or peninsulas for maximum flexibility. Consider installing USB ports or pop-up outlets for a modern, convenient touch.
Properly planned electrical outlets make your kitchen more functional and future-proof.
Conclusion
A well-designed kitchen layout is the foundation of a functional and enjoyable space. Avoiding these common mistakes—like ignoring the work triangle, neglecting ventilation, or forgetting electrical outlets—can save you time, money, and frustration during your remodel. By focusing on both practicality and aesthetics, you can create a kitchen that works beautifully for your daily needs and adds value to your home.
If you’re planning a kitchen remodel, the experts at Tubro Construction are here to help. We specialize in creating customized, efficient kitchens tailored to your vision.
Serving Maple Valley, Tacoma, Covington, Renton, Kent, and Auburn, we’ll ensure your remodel avoids common pitfalls and exceeds your expectations. Contact us today to get started on your dream kitchen!

